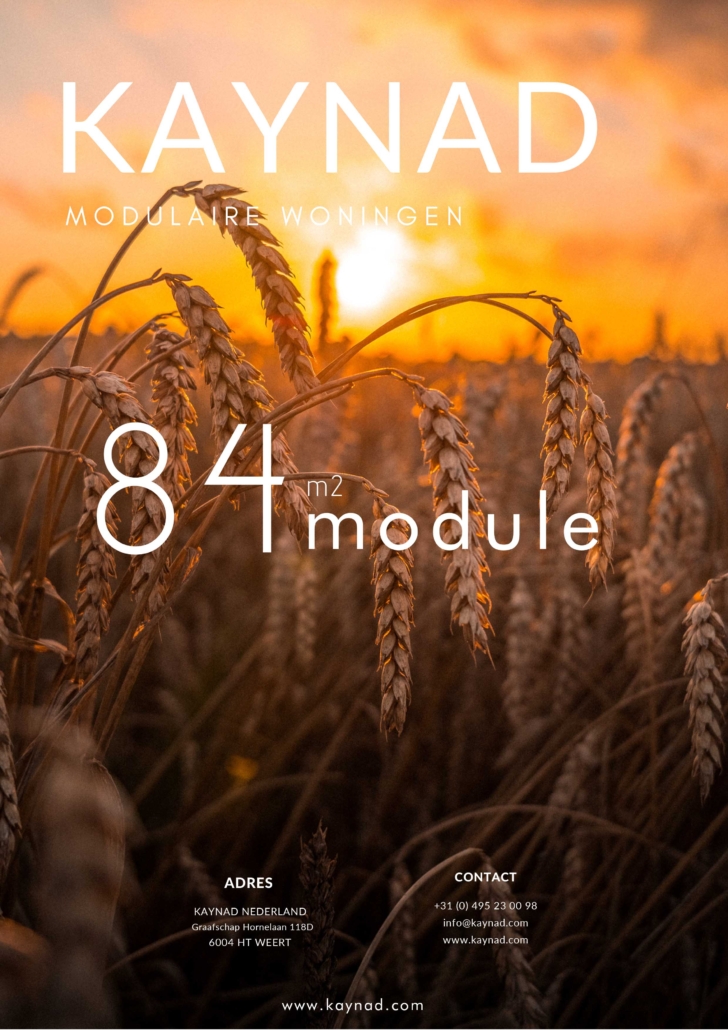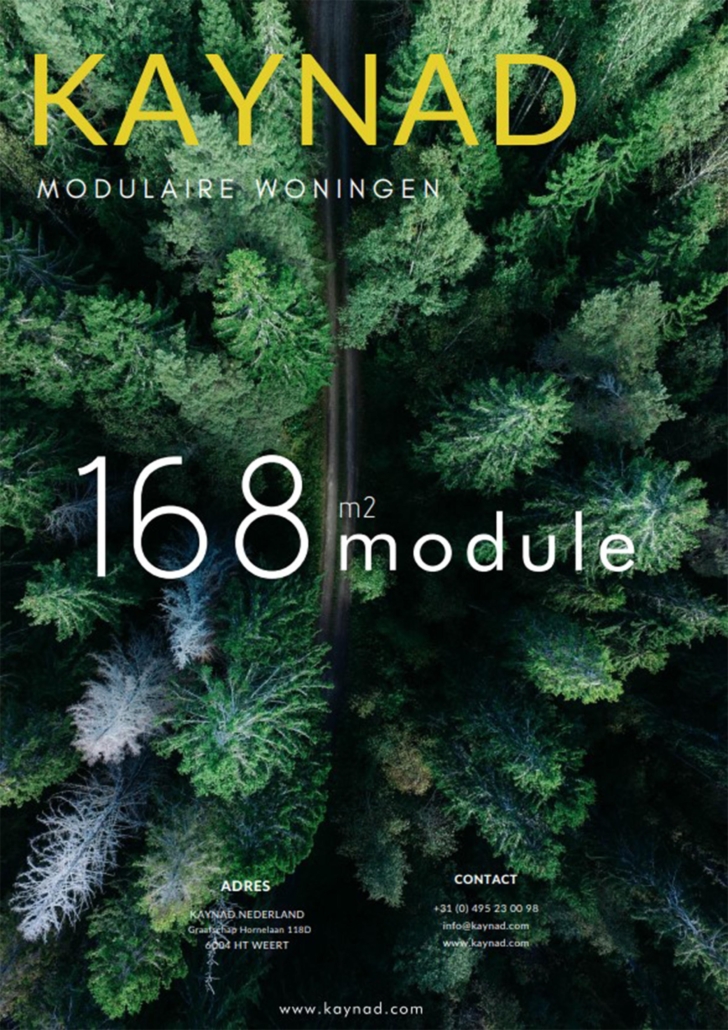Modular Construction system
Together with Kaynad, AGS Architects has developed a modular system that makes it possible to manufacture homes on an industrial scale. The modular building system can be compared to a building method based on a combination of the K’nex and Lego building systems. These two, originally toy systems, were our source of inspiration.
In association with:
SKETCH Bouwbedrijf B.V.
Share on social media
The structure is formed by a modular steel frame that can be linked three-dimensionally to any desired shape. Ready-to-use residential modules can be slid into these modular frames to form an ensemble for a complete residential unit. Floor, wall, ceiling and roof panels have been developed for each module, containing all linkable installation technical components. In this way, the modules can be made wind and watertight separately from each other and meet the building physics requirements.
The stable modular construction system offers endless possibilities.
Proverbially the “The Sky is the limit”, the range goes from Tiny House to spacious villas.
In this way we can build modular, sustainable homes. Qualitative, but especially circular materials are used.
The modules are fully prefabricated and prepared for transport to the chosen construction location. The dimensions are based on the dimensions of the container world, making transport possible by ship, train and truck all over the world.
For more information see the website of Kaynad Netherlands.
Brochure Modular homes of 42 m²:
Brochure Modular homes of 84 m²:
Brochure Modular homes of 126 m²:
Brochure Modular homes of 168 m²:








